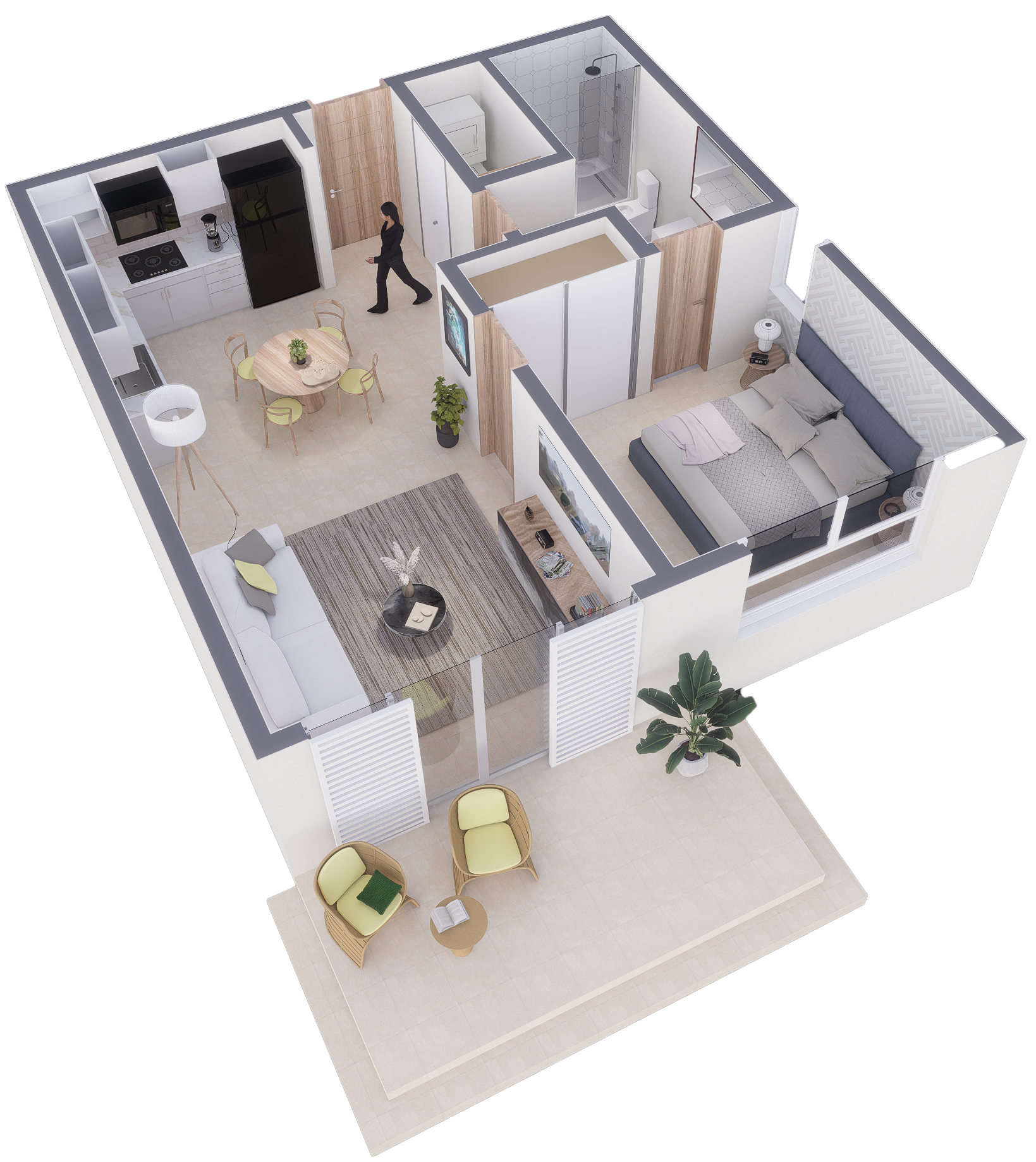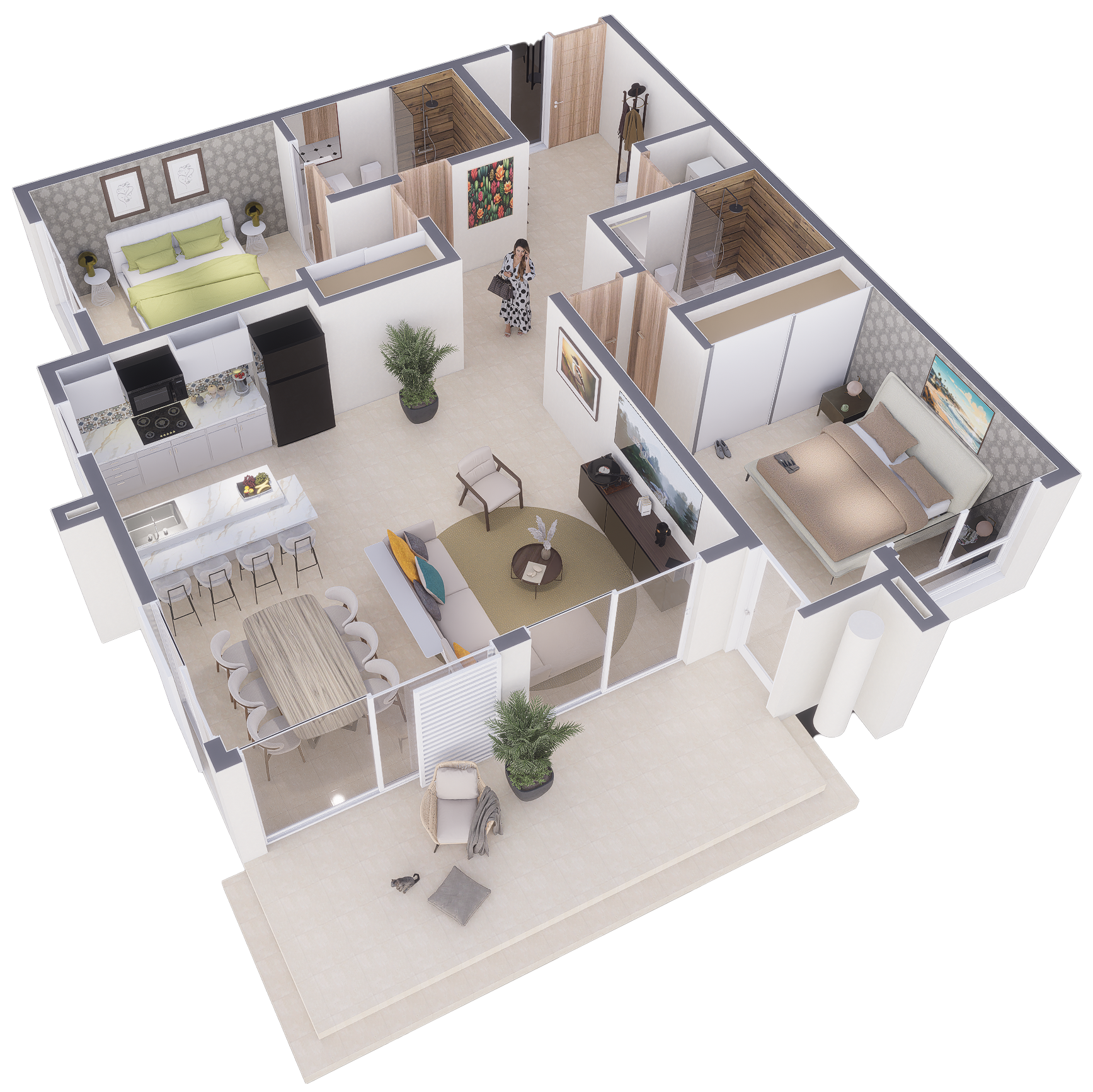
5 Buildings, 89 Units, and
six types of Apartments
to choose from…
(Currently, only Luna, Zira & Selene buildings are available for purchase)
Moon Masterplan ———————————
Type A1 Apartments —————-
This charming ground-floor apartment features a well-appointed bedroom and a modern bathroom. The layout includes a convenient laundry and pantry area, seamlessly connecting to a spacious living and dining room. The kitchen is designed for functionality and style, perfect for everyday use. Additionally, the apartment opens up to a lovely terrace, offering an outdoor space to relax and enjoy the surroundings.
3 residences | 1 bedroom | 1 bathroom | Furnished | 76.4 m2 | 823 sqft
Download A1 Floorplan HERE
First Floor
Second Floor
Roof Level
Type A2 Apartments —————-
This cozy first-floor apartment offers a comfortable bedroom and a modern bathroom. It includes a practical laundry and pantry area, making storage and chores a breeze. The living room provides a welcoming space for relaxation, while the kitchen is thoughtfully designed for efficient meal preparation. A highlight of this apartment is the balcony, which is perfect for enjoying fresh air with added privacy.
3 residences | 1 bedroom | 1 bathroom | Furnished | 80 m2 | 861 sqft
Download A2 Floorplan HERE
First Floor
Second Floor
Roof Level
Type B Apartments —————-
This spacious ground-floor apartment features two comfortable bedrooms and two modern bathrooms, offering convenience and privacy. It includes a dedicated laundry and pantry area for added functionality. The open-concept living and dining area creates a welcoming atmosphere, perfect for relaxing or entertaining. The well-equipped kitchen is designed for ease of use and efficiency. The apartment also extends to a terrace, providing a serene outdoor space to unwind and enjoy the surroundings.
8 residences | 2 bedrooms | 2 bathrooms | Furnished | 105.4 m2 | 1135 sqft
Download B Floorplan HERE
First Floor
Second Floor
Roof Level
Type C Apartments —————-
This corner-unit ground-floor apartment offers even more space and privacy than standard units, making it a standout option. It features two generously sized bedrooms and two modern bathrooms, perfect for comfortable living. The apartment includes a convenient laundry and pantry area, adding extra storage and functionality. The open-concept living and dining area is more expansive, ideal for entertaining or relaxing with family and friends. The kitchen is well-designed for efficiency and style.
6 residences | 2 bedrooms | 2 bathrooms | Furnished | 131 m2 | 1410 sqft
Download C Floorplan HERE
First Floor
Second Floor
Roof Level
This duplex unit is the most expansive and luxurious option, offering unmatched space and privacy compared to all other units. It features three well-appointed bedrooms, with the top-floor bedroom enjoying its private terrace. The first floor boasts two additional terraces,
perfect for outdoor dining and entertaining. With three modern bathrooms and a spacious walk-in closet, this unit offers an elevated living experience. The open-plan living and dining area provides ample gathering space, complemented by a fully equipped kitchen.
A dedicated laundry and pantry area adds to the overall functionality, making this duplex
the ultimate choice for those seeking both luxury and convenience
8 residences | 3 bedrooms | 3 bathrooms | Furnished | 184.6 m2 | 1987 sqft
Download D Floorplan HERE
Type D Apartments —————-
First Floor
Second Floor
Roof Level
Type E Apartments —————-
This spacious unit is the second largest option available. It features three comfortable bedrooms, including a master suite with a walk-in closet and three modern bathrooms, providing ample space for family or guests. The open-concept living and dining area is perfect for entertaining, and the well-appointed kitchen adds style and functionality. One of the standout features is the expansive balcony on the first floor, ideal for outdoor relaxation. With a dedicated laundry and pantry area, this unit is designed to provide both convenience and comfort, making it a top-tier choice among all available options.
6 residences | 3 bedrooms | 2.5 bathrooms | Furnished | 156.3 m2 | 1652 sqft
Download E Floorplan HERE
First Floor
Second Floor
Roof Level
Get the Brochure
—-———————-
Sign up with your email address to receive exclusive access to our brochure.




















